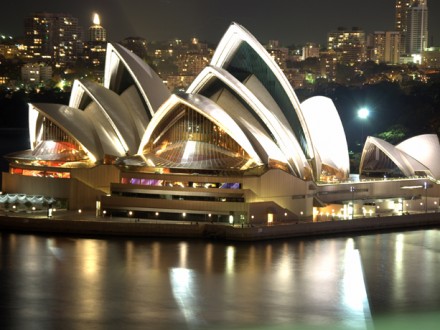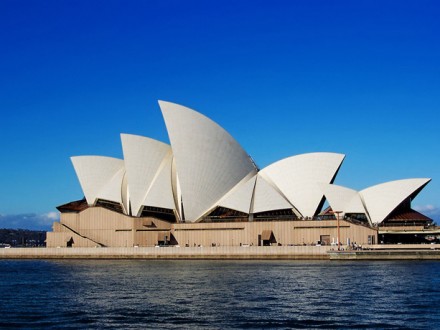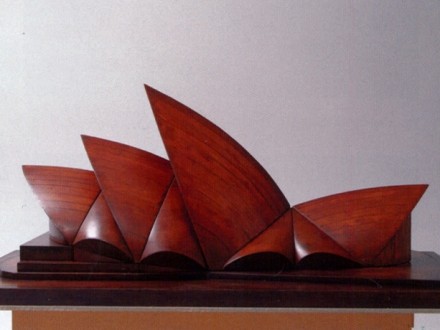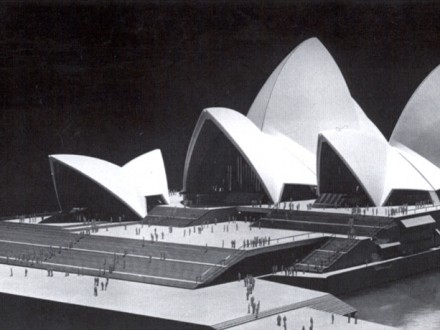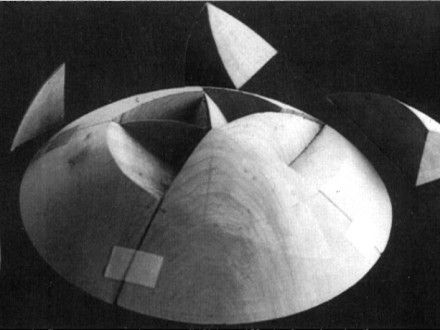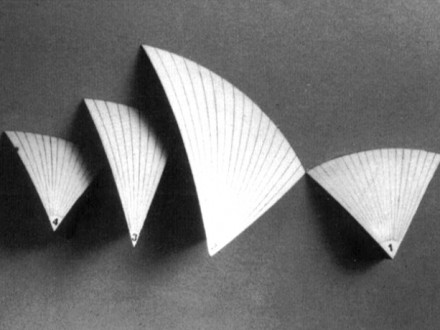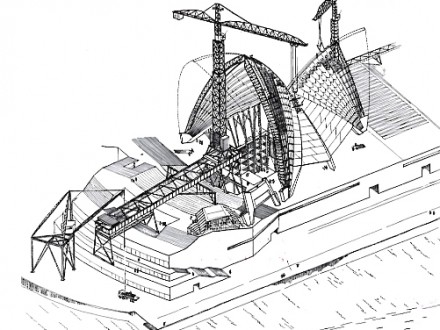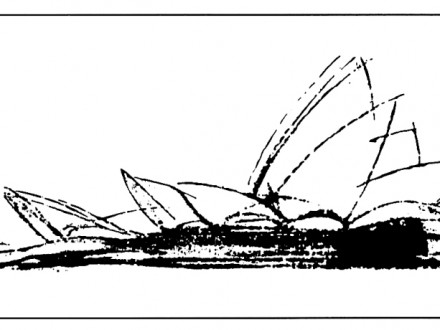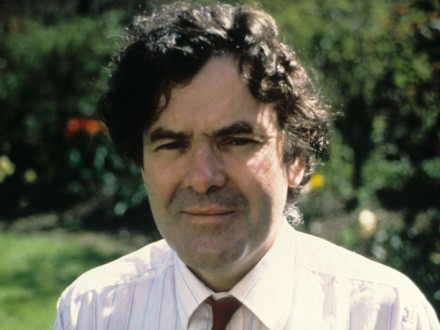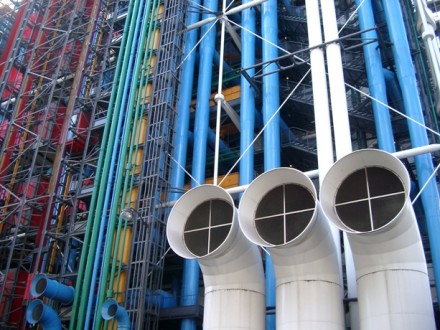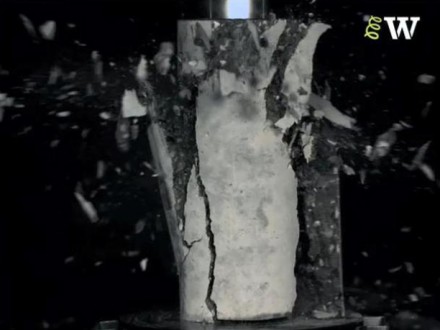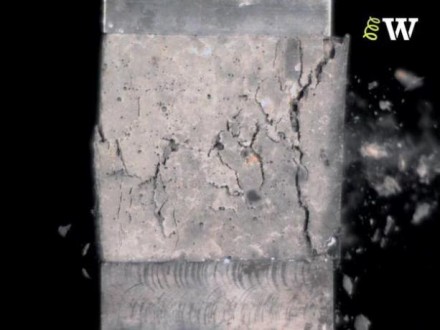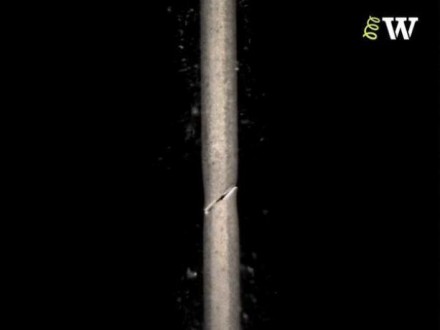Footage kindly supplied by Arup.
Many challenges were faced in constructing the Sydney Opera House, which was thought by many at the time to be ‘unbuildable’. The design competition was won by Jorn Utzon in 1957 but the building was not completed until mid-1973.
A significant engineering challenge related to the design of the enormous pre-cast concrete shells. This was successfully achieved through the analyses of its structure by the use of pioneering computer programs:
“The roofs were considered shell structures, as four pairs of triangular shells, but they had to be considered in longitudinal stability as a whole system of four pairs of shells as one… It is one of those not infrequent cases where the best architectural form and the best structural form are not the same” Ove Arup.
The agreed solution shaped each shell unit from a single sphere, enabling the pre-cast concrete ribs to be of similar length simply set at different angles and bedded on the adjacent units with an epoxy resin adhesive. This provided a medium for even transfer of load between units.
The roof cladding is formed from panel, using ceramic tiles facing down in a mould and a ferro-cement mix cast on the back with integral stiffening ribs. The ferro-cement is a mixture of mortar and galvanised steel reinforcing mesh with a thickness of 30 mm. Epoxy resin was poured into the joints between the tiles to enhance the resistance of the panels to wind-blown salt ingress, forming a 1 mm thick barrier layer. The joints between panels were subject to complex movement patterns due to the diurnal temperature fluctuations, requiring a high performance sealant to fill them.

