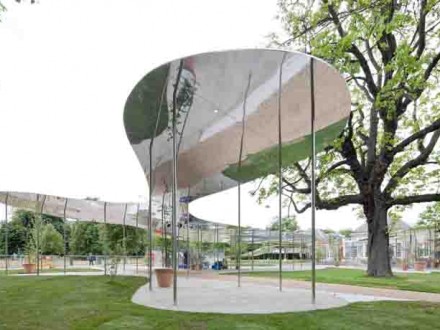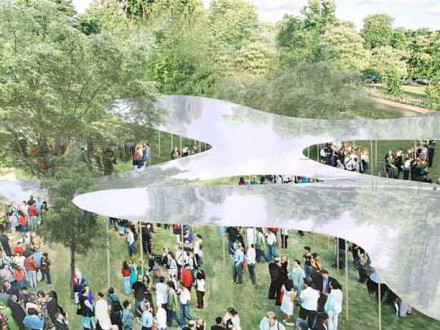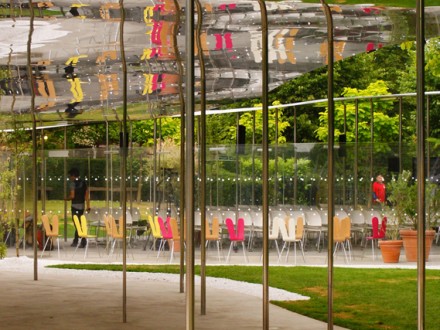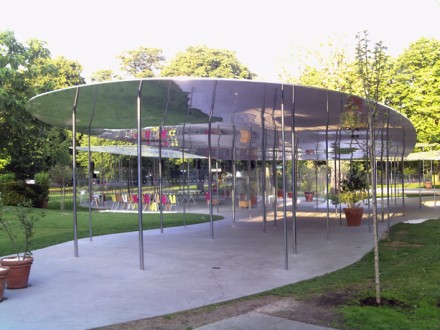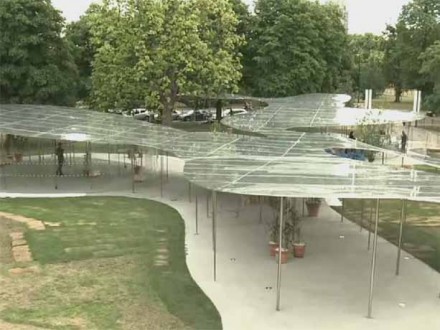Footage kindly supplied by Arup.
Every year the Serpentine Gallery supports the temporary construction of a pavilion from architects who have not completed a building in England. Engineers at ARUP worked on all the pavilions between 2000 and 2009 with renowned architects from all over the world.
ARUP partner Ed Clark describes the reason behind ARUP’s commitment to the pavilion series in terms of the “positive experience our teams get from collaborating with some of the most exciting architects of our time”. Each pavilion relies on engineer – architect collaboration to push the boundaries of our understanding of space and new technologies.
In 2009 SANAA designed a pavilion at the Serpentine Gallery in London that almost disappears into its surroundings. The pavilion has a metal roof structure that varies in height and reaches different spaces within the park. The video features an interview with the engineers involved, who explain how this level of simplicity is actually quite difficult to execute. Every single detail needs to be carefully resolved to ensure it does not interfere with the concept.

